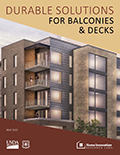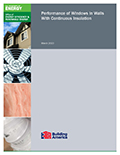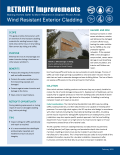


Durable Solutions for Balconies and Decks is an illustrated guide that identifies design principles and construction practices to improve the moisture performance of wood-framed balconies and decks in low- and mid-rise multifamily buildings.
Design professionals have a wide range of choices to select from when considering balcony designs. This Guide focuses on cantilevered balcony designs, which have historically sustained most of the catastrophic structural failures.
The critical area for any cantilevered design is the interface between the cantilevered member and the wall. In addition to sloping of the walking surface and waterproofing membrane, the flashing details must keep water out of the building envelope and promote drying of any components that get wet.

Window openings in walls are a significant contributor to poor thermal performance because of thermal bridging through the framing members (e.g., studs, joists, plates, bracing) and because windows lack the thermal properties of insulation. Window installation guidance for walls with continuous insulation (CI) is critical for continued market growth of this energy efficiency technology. This research project offers window manufacturers a starting point and a potential path toward developing installation instructions for windows over CI. The objectives of the research include evaluating the common method for installing windows in walls with CI, as well as establishing acceptance criteria for evaluating the performance of windows installed in walls with and without CI.

This guide provides homeowners with an overview of wind resistant cladding materials for existing homes in high-wind areas with a focus on vinyl siding, fiber cement lap siding, and soffits.